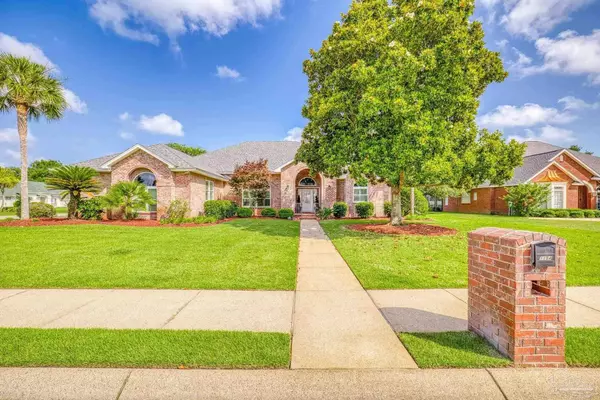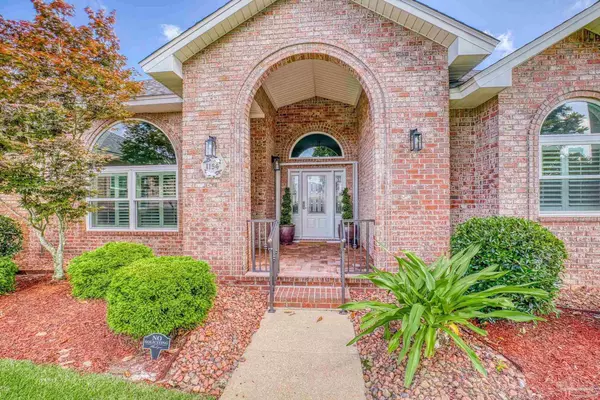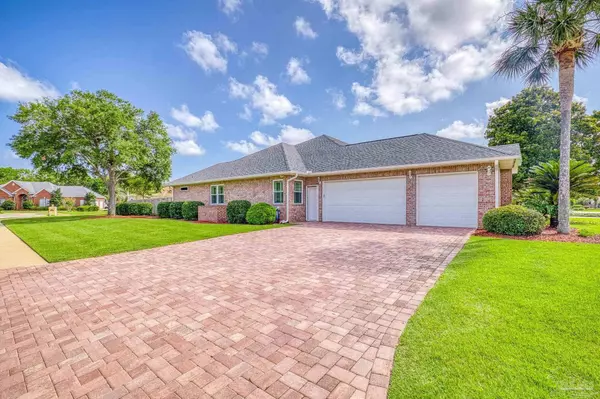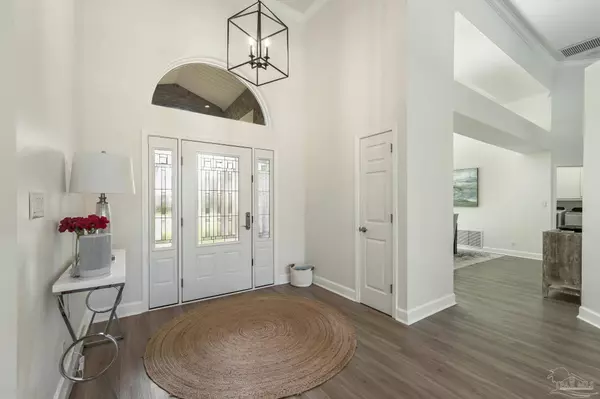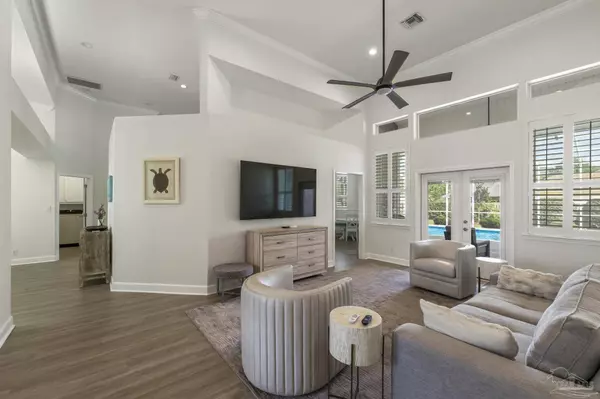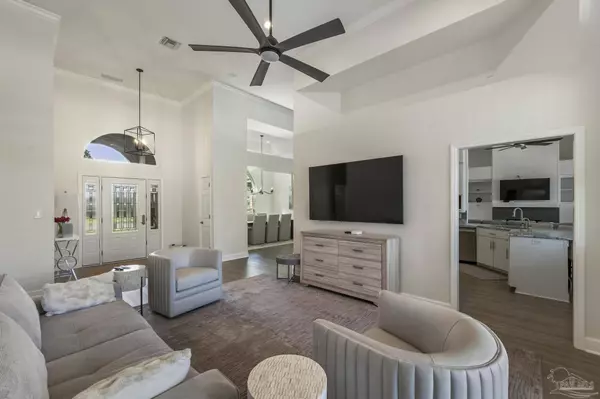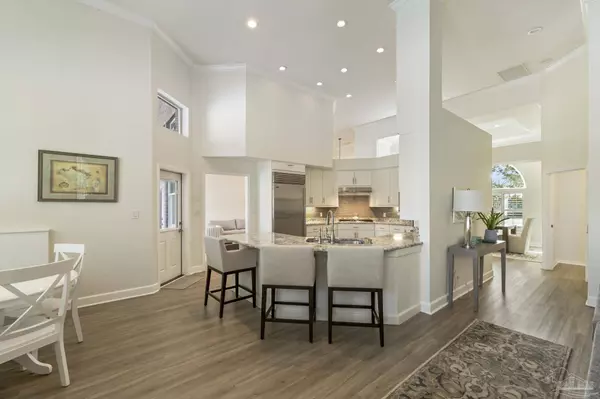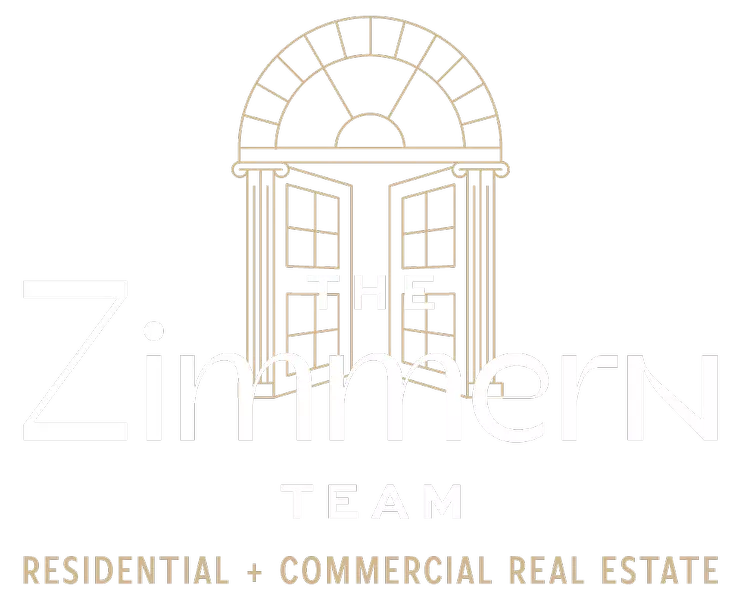
GALLERY
PROPERTY DETAIL
Key Details
Sold Price $854,900
Property Type Single Family Home
Sub Type Single Family Residence
Listing Status Sold
Purchase Type For Sale
Square Footage 2, 988 sqft
Price per Sqft $286
Subdivision Grandpointe
MLS Listing ID 646944
Sold Date 06/21/24
Style Traditional
Bedrooms 3
Full Baths 3
HOA Fees $22/ann
HOA Y/N Yes
Year Built 1999
Lot Size 0.340 Acres
Acres 0.34
Property Sub-Type Single Family Residence
Source Pensacola MLS
Location
State FL
County Santa Rosa
Zoning Res Single
Rooms
Dining Room Breakfast Bar, Formal Dining Room, Kitchen/Dining Combo
Kitchen Updated, Granite Counters, Pantry
Building
Lot Description Corner Lot
Faces Heading East on HWY 98 from Pensacola into Gulf Breeze, go past national seashore, turn left into Grand Pointe, follow Kelton Blvd until you see the home on the right
Story 1
Water Public
Structure Type Block
New Construction No
Interior
Interior Features Bookcases, Ceiling Fan(s), Crown Molding, High Ceilings, Recessed Lighting, Walk-In Closet(s), Office/Study
Heating Heat Pump
Cooling Central Air, Ceiling Fan(s)
Flooring Carpet
Appliance Electric Water Heater, Dryer, Washer, Dishwasher, Double Oven, Microwave, Refrigerator
Exterior
Exterior Feature Irrigation Well, Sprinkler, Rain Gutters
Parking Features 3 Car Garage, Garage Door Opener
Garage Spaces 3.0
Fence Back Yard, Privacy
Pool Fenced, In Ground, Screen Enclosure
Community Features Pavilion/Gazebo, Picnic Area, Playground
Utilities Available Cable Available
View Y/N No
Roof Type Shingle
Total Parking Spaces 3
Garage Yes
Others
HOA Fee Include Association,Recreation Facility
Tax ID 362S29151300B000050
Pets Allowed Yes
CONTACT


