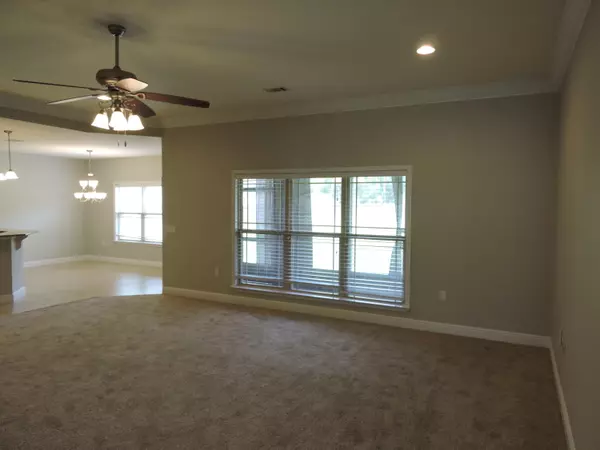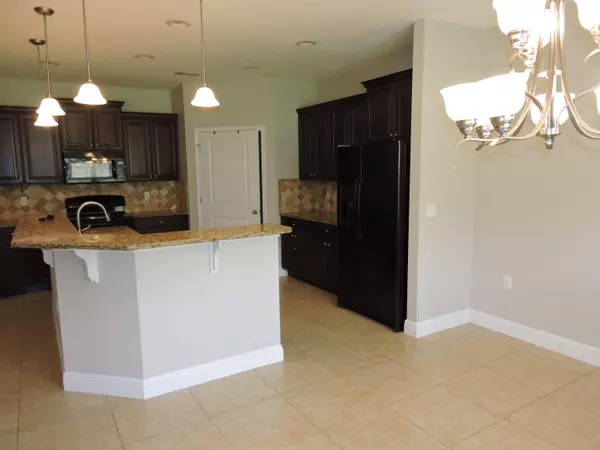4 Beds
3 Baths
2,437 SqFt
4 Beds
3 Baths
2,437 SqFt
Key Details
Property Type Single Family Home
Sub Type Contemporary
Listing Status Active
Purchase Type For Rent
Square Footage 2,437 sqft
Subdivision Ashtin Estates
MLS Listing ID 982528
Bedrooms 4
Full Baths 2
Half Baths 1
Year Built 2011
Lot Size 0.340 Acres
Acres 0.34
Property Sub-Type Contemporary
Property Description
Location
State FL
County Okaloosa
Area 25 - Crestview Area
Zoning County,Resid Single Family
Rooms
Kitchen First
Interior
Interior Features Breakfast Bar, Ceiling Raised, Ceiling Tray/Cofferd, Floor Tile, Floor WW Carpet, Kitchen Island, Lighting Recessed, Owner's Closet, Pantry, Pull Down Stairs, Split Bedroom, Window Treatment All
Appliance Auto Garage Door Opn, Dishwasher, Disposal, Microwave, Oven Self Cleaning, Smoke Detector, Smooth Stovetop Rnge
Exterior
Exterior Feature Fenced Back Yard, Fenced Privacy, Porch Covered, Porch Open, Porch Screened
Pool None
Private Pool No
Building
Lot Description Covenants, Interior, Level, Sidewalk
Story 1.0
Structure Type Brick,Roof Dimensional Shg
Schools
Elementary Schools Antioch
Others
Energy Description AC - Central Elect,Ceiling Fans,Double Pane Windows,Heat Cntrl Electric,Insulated Doors,Ridge Vent,Water Heater - Elect
"My job is to find and attract mastery-based agents to the office, protect the culture, and make sure everyone is happy! "






