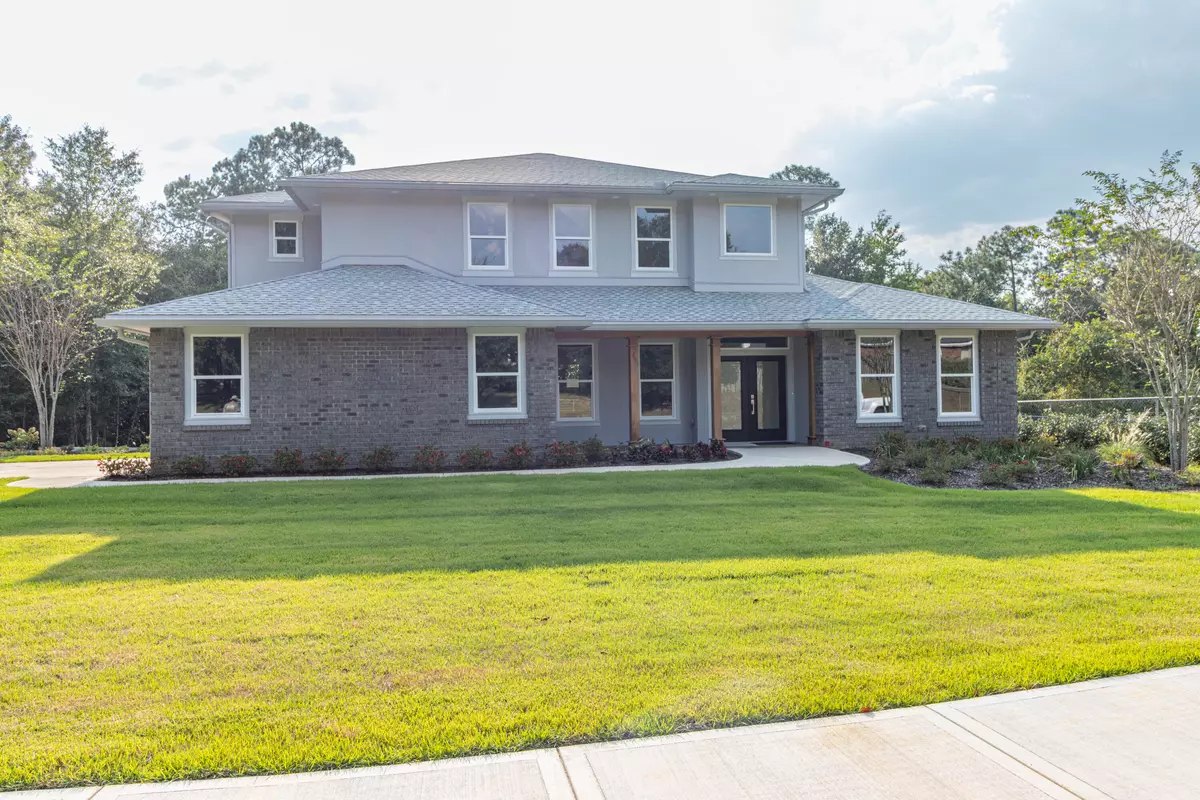4 Beds
5 Baths
4,196 SqFt
4 Beds
5 Baths
4,196 SqFt
Key Details
Property Type Single Family Home
Sub Type Craftsman Style
Listing Status Active
Purchase Type For Sale
Square Footage 4,196 sqft
Price per Sqft $297
Subdivision Silver Oaks Ph 1
MLS Listing ID 985608
Bedrooms 4
Full Baths 3
Half Baths 2
Construction Status Construction Complete
HOA Fees $210/ann
HOA Y/N Yes
Year Built 2025
Lot Size 0.640 Acres
Property Sub-Type Craftsman Style
Property Description
Location
State FL
County Okaloosa
Area 25 - Crestview Area
Zoning Resid Single Family
Interior
Interior Features Basement Finished, Fireplace, Floor WW Carpet New, Kitchen Island, Lighting Recessed, Pantry, Split Bedroom, Washer/Dryer Hookup, Wet Bar
Appliance Auto Garage Door Opn, Dishwasher, Microwave, Oven Self Cleaning, Range Hood, Refrigerator, Refrigerator W/IceMk, Stove/Oven Gas, Wine Refrigerator
Exterior
Exterior Feature Deck Covered, Lawn Pump, Patio Covered, Sprinkler System
Parking Features Garage Attached
Garage Spaces 2.0
Pool None
Utilities Available Public Water, Septic Tank, Underground
Building
Lot Description Covenants, Restrictions, Sidewalk, Within 1/2 Mile to Water
Story 2.0
Structure Type Foundation Off Grade,Roof Dimensional Shg,Siding Brick Some,Siding CmntFbrHrdBrd,Slab
Construction Status Construction Complete
Schools
Elementary Schools Bob Sikes
Others
Assessment Amount $210
Energy Description AC - 2 or More,AC - Central Elect,AC - High Efficiency,Ceiling Fans,Heat - Two or More,Heat Cntrl Electric,Water Heater - Two +
Financing Conventional,FHA,VA

"My job is to find and attract mastery-based agents to the office, protect the culture, and make sure everyone is happy! "






