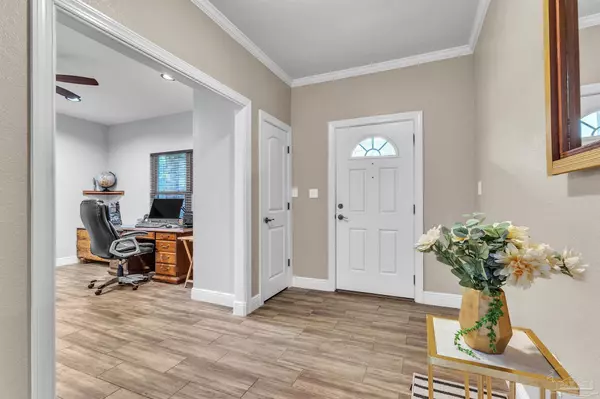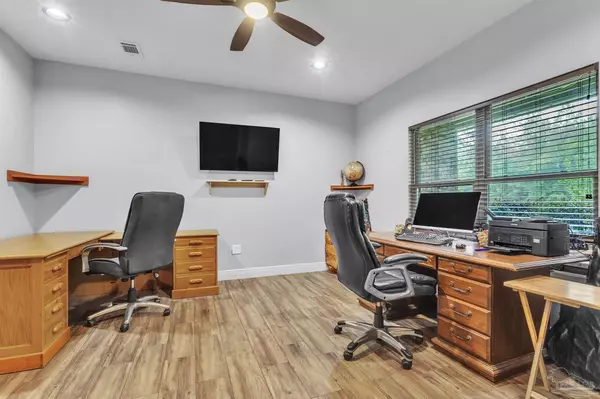
3 Beds
3 Baths
2,947 SqFt
3 Beds
3 Baths
2,947 SqFt
Key Details
Property Type Single Family Home
Sub Type Single Family Residence
Listing Status Active
Purchase Type For Sale
Square Footage 2,947 sqft
Price per Sqft $178
MLS Listing ID 671645
Style Traditional
Bedrooms 3
Full Baths 3
HOA Y/N No
Year Built 2018
Lot Size 1.070 Acres
Acres 1.07
Property Sub-Type Single Family Residence
Source Pensacola MLS
Property Description
Location
State FL
County Okaloosa
Zoning Res Single
Rooms
Dining Room Breakfast Bar, Breakfast Room/Nook, Formal Dining Room
Kitchen Not Updated, Granite Counters, Kitchen Island, Pantry
Interior
Interior Features Storage, Baseboards, Bookcases, Ceiling Fan(s), High Ceilings, High Speed Internet, Recessed Lighting, Bonus Room, Office/Study
Heating Natural Gas, Fireplace(s)
Cooling Central Air, Ceiling Fan(s)
Flooring Tile
Fireplace true
Appliance Electric Water Heater, Dishwasher, Double Oven, Refrigerator, Oven
Exterior
Exterior Feature Fire Pit
Parking Features 2 Car Garage, Boat, Guest, RV Access/Parking, Side Entrance, Garage Door Opener
Garage Spaces 2.0
Pool None
Utilities Available Cable Available
View Y/N No
Roof Type Shingle
Total Parking Spaces 2
Garage Yes
Building
Lot Description Interior Lot
Faces From I-10 take Exit 45 toward Holt. Turn left onto Log Lake Rd. Turn right onto US-90 E. Turn left onto Galiver Cutoff. Turn left onto Griffith Mill Rd. Turn left onto Steele Rd. Destination will be on the left.
Story 1
Water Public
Structure Type Frame
New Construction No
Others
HOA Fee Include None
Tax ID 103N25000000100030
Security Features Security System
Pets Allowed Yes

"My job is to find and attract mastery-based agents to the office, protect the culture, and make sure everyone is happy! "






