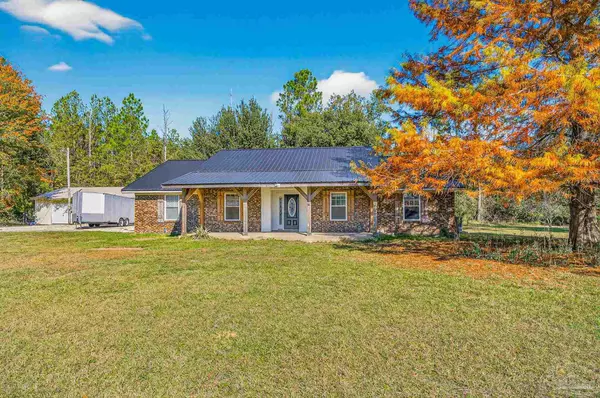
3 Beds
2 Baths
2,064 SqFt
3 Beds
2 Baths
2,064 SqFt
Key Details
Property Type Single Family Home
Sub Type Single Family Residence
Listing Status Active
Purchase Type For Sale
Square Footage 2,064 sqft
Price per Sqft $113
MLS Listing ID 673939
Style Ranch
Bedrooms 3
Full Baths 2
HOA Y/N No
Year Built 1972
Lot Size 0.972 Acres
Acres 0.972
Lot Dimensions 208.72x208.72
Property Sub-Type Single Family Residence
Source Pensacola MLS
Property Description
Location
State FL
County Escambia - Fl
Zoning Res Single
Rooms
Dining Room Formal Dining Room
Kitchen Not Updated, Laminate Counters, Pantry
Interior
Interior Features Baseboards, Bookcases, Ceiling Fan(s), High Speed Internet, Bonus Room
Heating Central, Fireplace(s)
Cooling Central Air, Ceiling Fan(s)
Flooring Tile, Carpet
Fireplace true
Appliance Water Heater, Electric Water Heater, Tankless Water Heater, Built In Microwave, Dishwasher
Exterior
Parking Features Carport, 3 Car Garage, Detached
Garage Spaces 3.0
Carport Spaces 1
Pool None
Utilities Available Cable Available
View Y/N No
Roof Type Metal
Total Parking Spaces 8
Garage Yes
Building
Lot Description Interior Lot
Faces Travel North on Hwy 29, turn left to County Road 196, then turn right onto County Road 99, make another left on County Road 97A, then turn right to Enon School Road, make a right onto S Pineville Road and the house will be on the left hand side of the road.
Story 1
Water Public
Structure Type Frame
New Construction No
Others
HOA Fee Include None
Tax ID 113N331430000000
Security Features Smoke Detector(s)
Special Listing Condition As Is

"My job is to find and attract mastery-based agents to the office, protect the culture, and make sure everyone is happy! "






