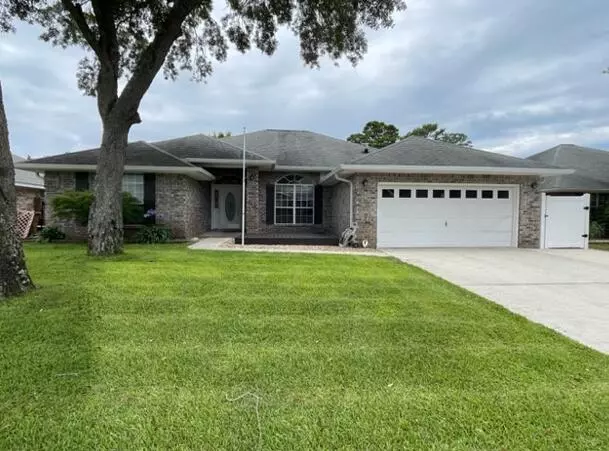Bought with Callan A Edick • Keller Williams Realty Destin
$365,000
$375,000
2.7%For more information regarding the value of a property, please contact us for a free consultation.
4 Beds
2 Baths
2,266 SqFt
SOLD DATE : 10/30/2025
Key Details
Sold Price $365,000
Property Type Single Family Home
Sub Type Contemporary
Listing Status Sold
Purchase Type For Sale
Square Footage 2,266 sqft
Price per Sqft $161
Subdivision Waterstone
MLS Listing ID 978040
Sold Date 10/30/25
Bedrooms 4
Full Baths 2
Construction Status Construction Complete
HOA Fees $13/ann
HOA Y/N Yes
Year Built 2006
Lot Size 0.380 Acres
Property Sub-Type Contemporary
Property Description
Fantastic home in the highly desirable Waterstone Subdivision. Seated on a cul de sac in an X flood zone, this beautiful 4-bedroom 2 bath house offers a well laid out floor plan with tons of space. The inviting kitchen has plenty of storage cabinets and the eat in area, which looks out onto the scenic greenbelt. Spacious split bedroom design provides privacy while the open living area invites opportunity for more interaction. Composite deck is perfect for those BBQ days with friends and family. There is a composite floating deck in the front as well to enjoy those summer breeze days. Fenced area to place your garbage cans to keep out wildlife. Roof to be replaced prior to closing. Be sure to check out the back yard path to the stream!
Location
State FL
County Santa Rosa
Area 11 - Navarre/Gulf Breeze
Zoning Resid Single Family
Interior
Interior Features Breakfast Bar, Ceiling Vaulted, Floor Vinyl, Floor WW Carpet, Pantry, Split Bedroom, Washer/Dryer Hookup
Appliance Auto Garage Door Opn, Dishwasher, Dryer, Microwave, Oven Self Cleaning, Refrigerator, Smoke Detector, Smooth Stovetop Rnge, Washer
Exterior
Exterior Feature BBQ Pit/Grill, Deck Open, Lawn Pump, Patio Open, Porch, Sprinkler System
Parking Features Garage
Garage Spaces 2.0
Pool None
Utilities Available Electric, Public Sewer, Public Water
View Bayou
Building
Lot Description Covenants, Cul-De-Sac, Dead End, Restrictions, Wooded
Story 1.0
Structure Type Brick,Roof Dimensional Shg,Slab,Trim Vinyl
Construction Status Construction Complete
Schools
Elementary Schools Eastbay K-8
Others
Assessment Amount $165
Energy Description AC - Central Elect,Ceiling Fans,Heat Cntrl Electric,Ridge Vent,Water Heater - Elect
Financing Conventional,FHA,VA
Read Less Info
Want to know what your home might be worth? Contact us for a FREE valuation!
Our team is ready to help you sell your home for the highest possible price ASAP

"My job is to find and attract mastery-based agents to the office, protect the culture, and make sure everyone is happy! "






